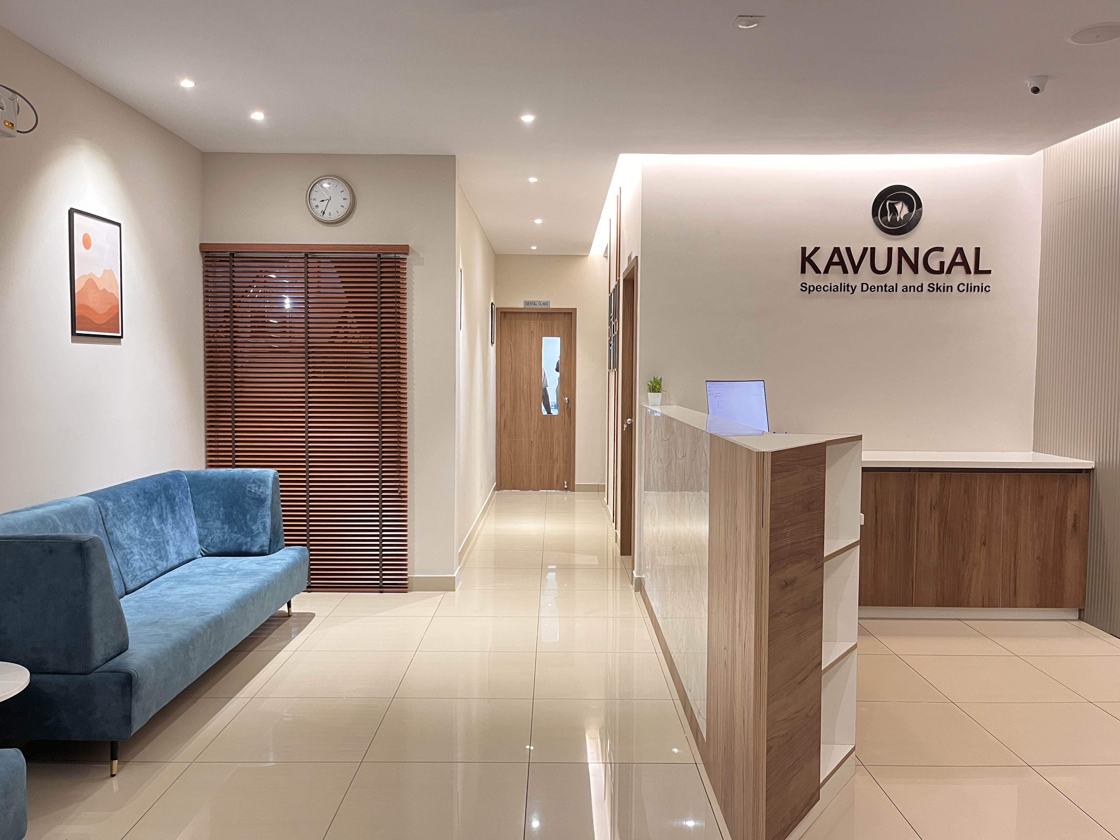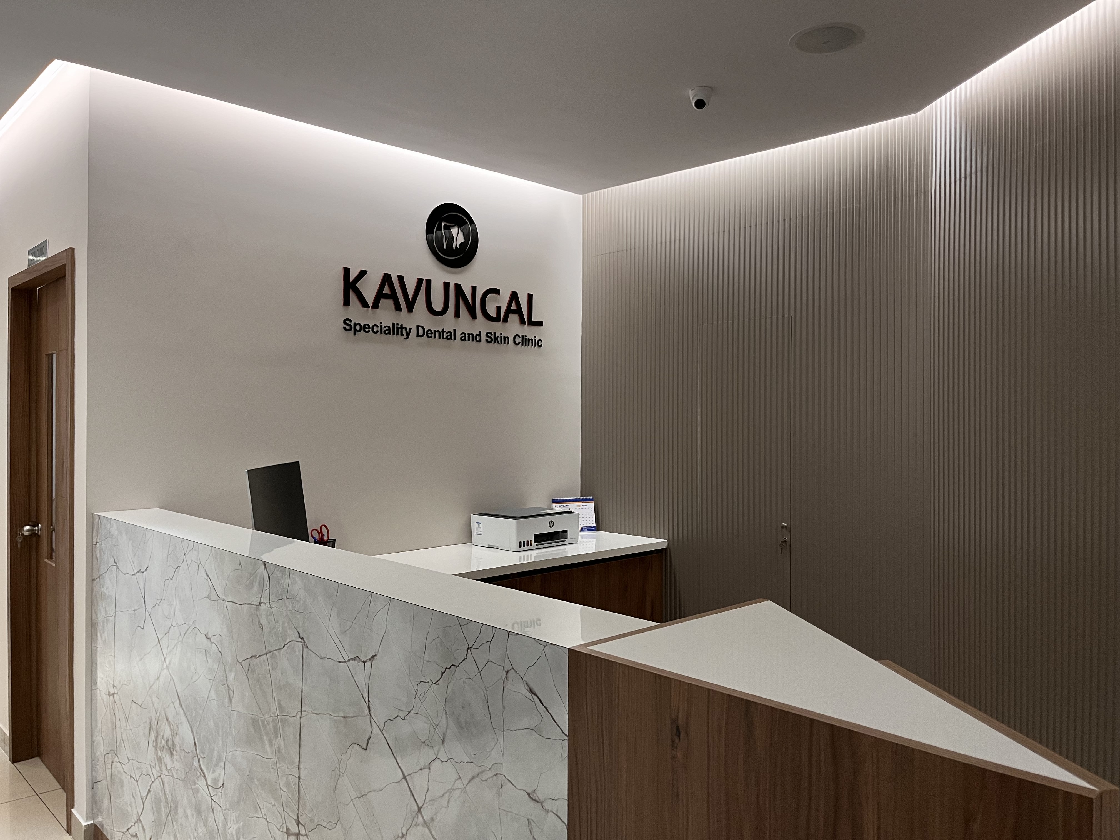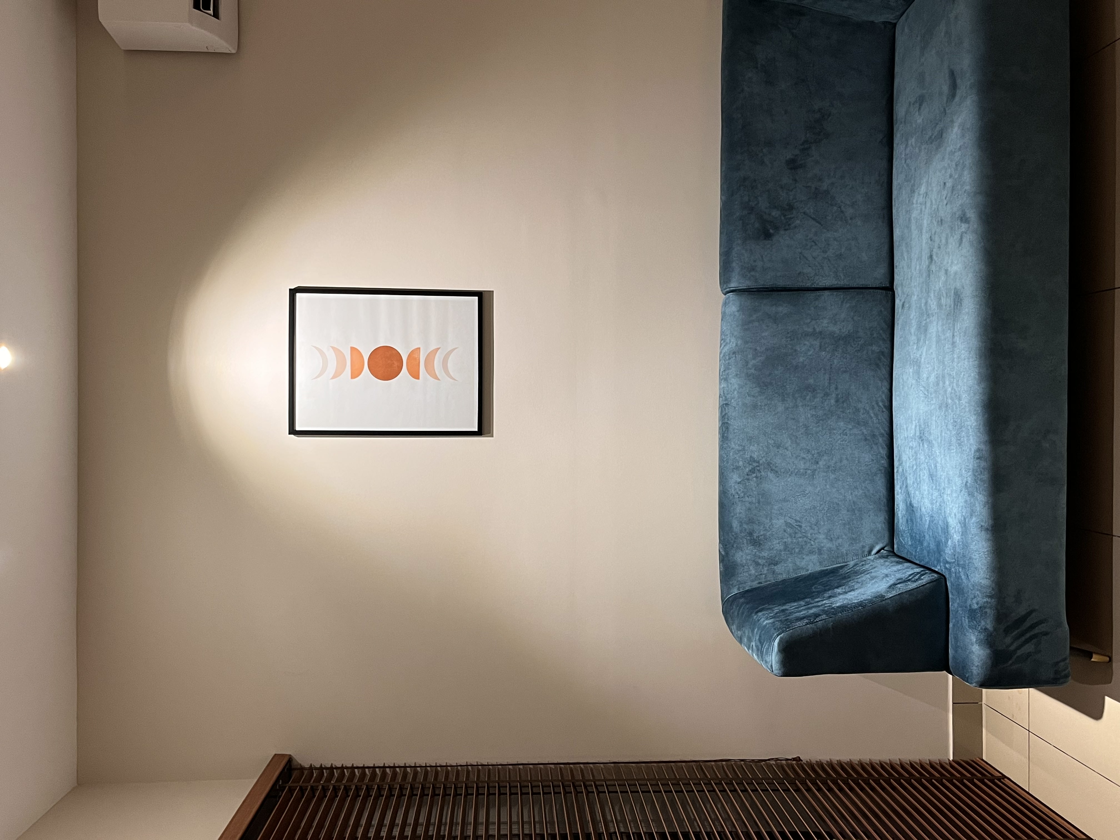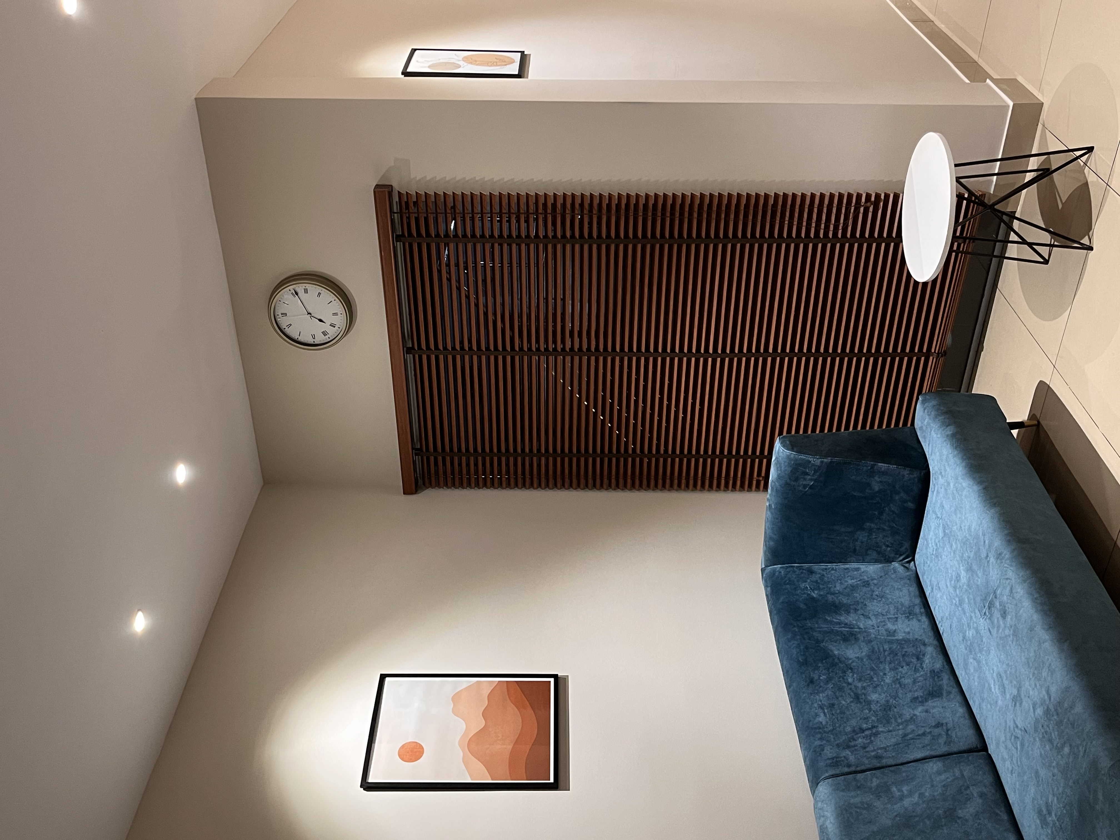HEALTHCARE AND CLINICS
Aluva
-
Completed in
2022
Client: Dr.Jerry & Dr.Neena
Built up area: 950sq.ft
Beyond mere aesthetics, the use of minimalist design approach with clean lines and a restrained palette visually expanded the space, making it appear larger, uncluttered and refined. The space having a complex geometry made spatial planning all the more important. Optimizing the space for maximum utilisation was our priority. Hidden storage spaces were achieved through this process. The lighting is kept simple and clean, where the cove light runs through the ceiling from reception to operatory providing sufficient light along with a sense of orientation.




